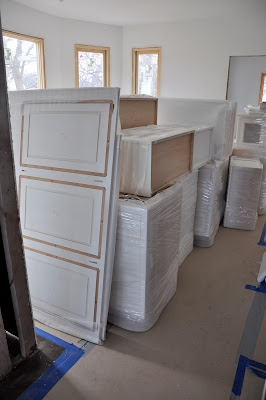I have debated and debated about showing the inside of our house. To me, it's very personal, and while I love seeing the inside of other people's homes, I feel very vulnerable about showing ours. I'm not out to "brag" or "show off." But if you know me (and most of you don't), then you know that I have a passion for anything house related. Since I can remember, I have poured over shelter magazines, taken every tour of homes I've had time for, and generally adored all things "house." I scoured the internet for ideas when we were renovating this house.
So I made up my mind to show you the inside. You don't have to like it. By no means am I a professional designer or decorator. But I want to share to hopefully give some inspiration and ideas to anyone who may be looking for them. Also, I want to show family and friends who may be interested what we've done. You may notice I interchange "we" and "I." While my husband was involved in the decisions, I had the majority of the opinions and I'm fortunate that he trusts me. Ok, I'm finished. Thank you.
When we bought the house, the kitchen consisted of one wall of cabinets with a sink, a free standing range and a refrigerator. It was added on in the late 1930's when the house was converted to a two-flat. We took out a wall that separated the kitchen from the back stairs (which were also removed) and entry to make a larger space. (You can make each photo larger by clicking on it.)
Before:
After:
Before:
After: (Please ignore the black hole, a.k.a. the television...we have a strict no food in the living room rule and this is the easiest way to keep the crumb crunchers corralled.)
Before:
After:
We tried to keep a vintage feel to the kitchen while adding modern conveniences. We were also working within the original four walls, so we had limited choices on where to place appliances.
We really wanted a vintage-looking range, but most of them are waaayyyy out of our budget. I found a Fratelli Onofri Royal Chiantishire with a vintage appeal. As far as performance goes, the gas burners are powerful enough for what I cook. The oven had a slight learning curve (it's convection) but I've gotten used to it.
We wanted to go with something other than subway tile for the backsplash to be "different." Now I'm seeing lantern tile all over the place. Go figure. I still love it, though!
One of the hardest decisions we made involved the countertops. I wanted Carrara marble. Got talked out of that one pretty quickly by just about everyone. We ended up with Coast Green granite on the perimeter and walnut on the island. I'm happy about our choices, although the walnut is almost as hard to maintain as the marble would have been. We keep it oiled and haven't had any major mishaps so far.
Again, keeping with the vintage look, we went with a bridge faucet and farmhouse sink. You can see a closer view of the lantern tile. In case you're wondering (cause who doesn't?), the Mrs. Meyers Hand Soap in Lemon Verbena smells so good!
Paneled refrigerator=no fingerprints! Although I still obsess over prints on the handles. Oh, well. Can't win 'em all. Another vintage detail...we reused the original wavy window glass in the upper cabinets.
I absolutely love the spice cabinet and microwave drawer in the island. Keeps everything hidden, yet still handy.
We hope you enjoyed the tour. If you have any questions about specific products or materials, please feel free to ask. Have a Happy Thanksgiving!Thanks to Susan at Between Naps on the Porch for hosting Met Monday!






















































